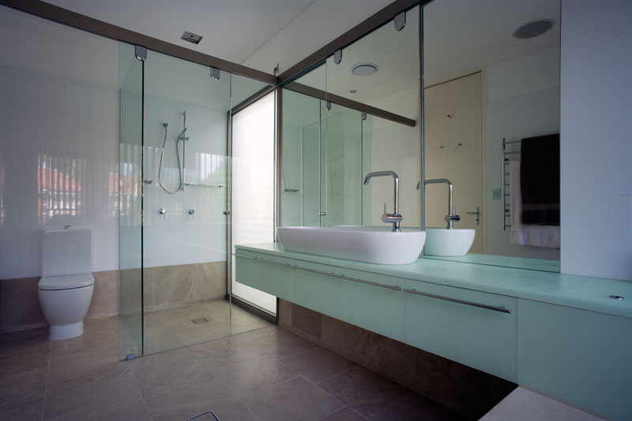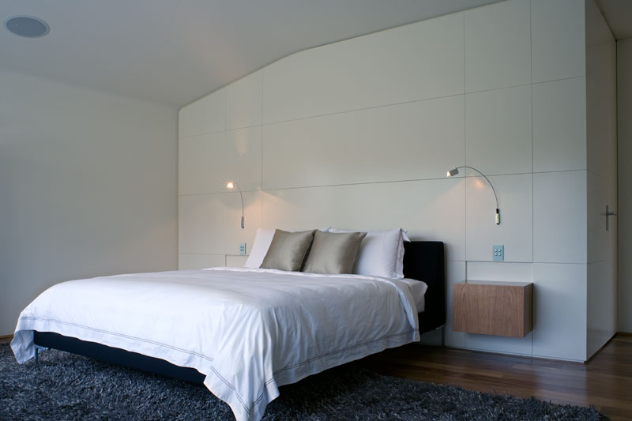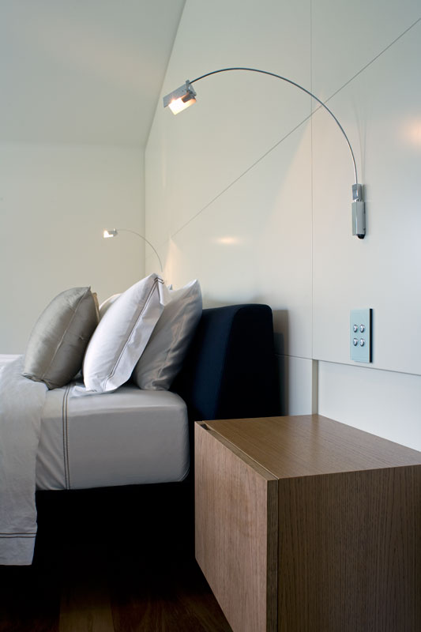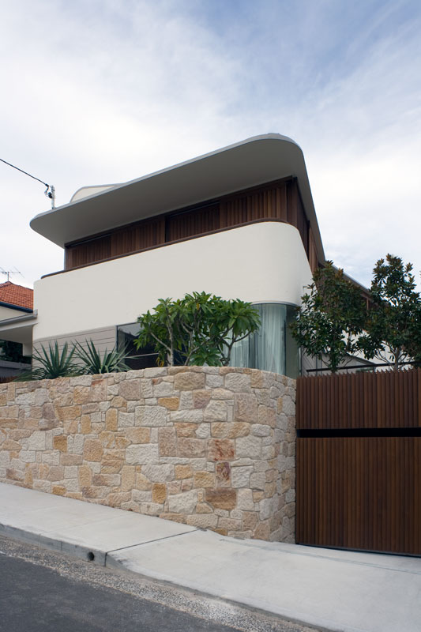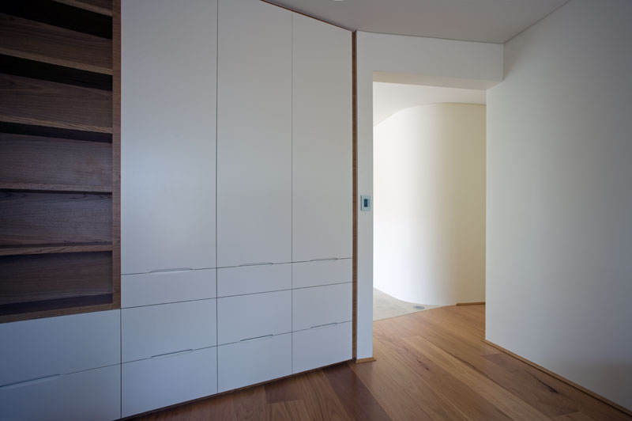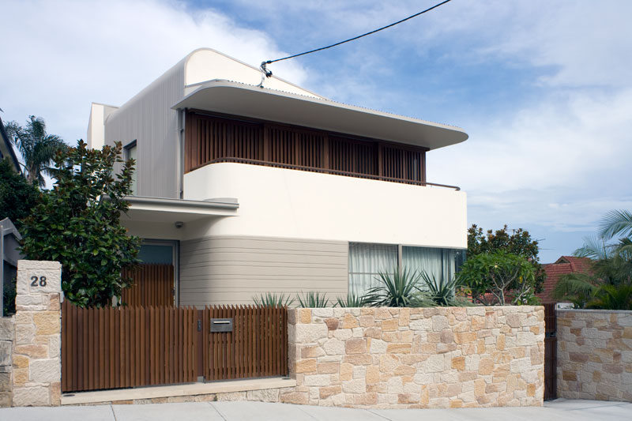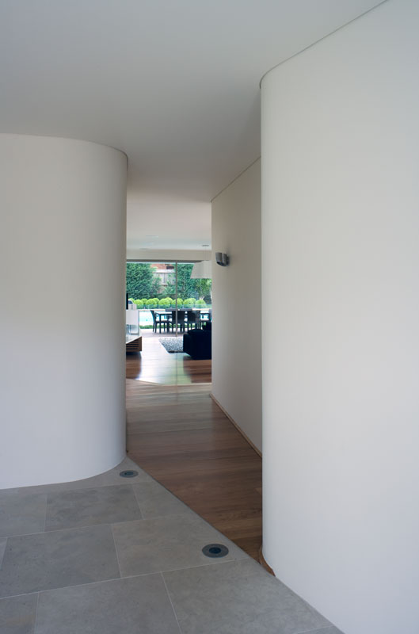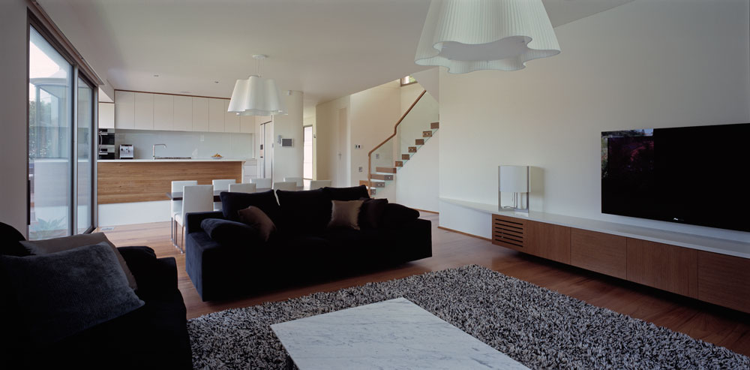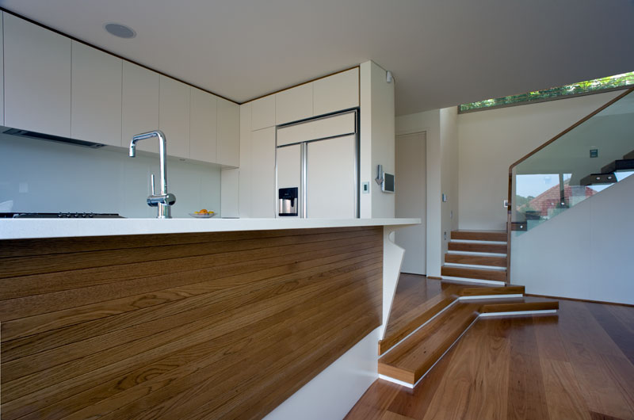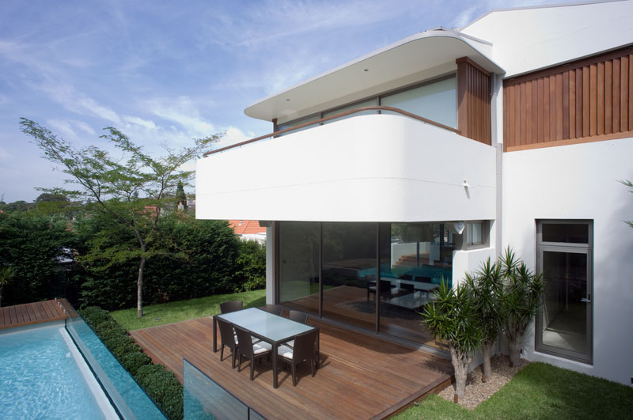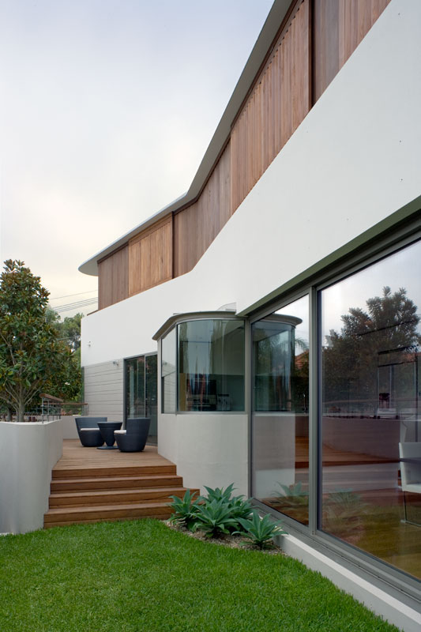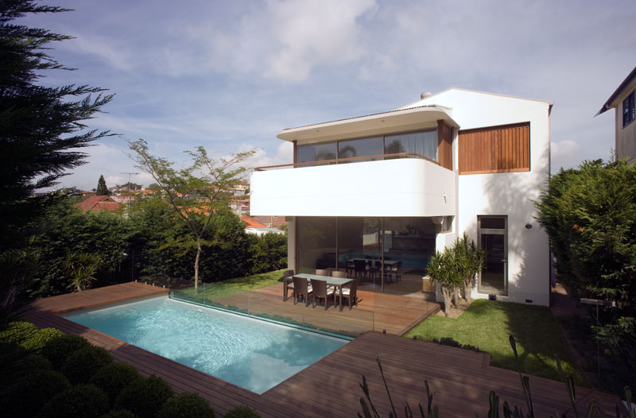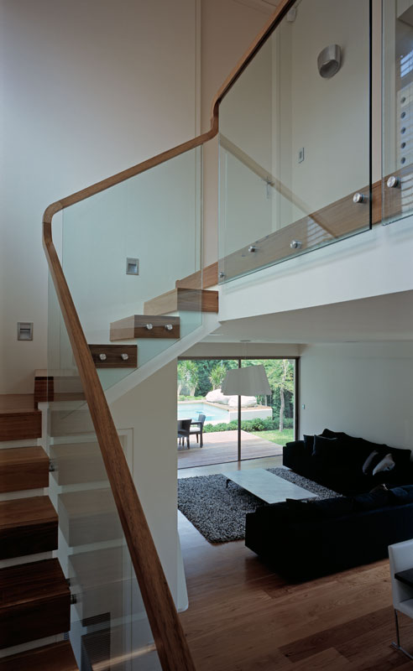Situated on a southern orientated block, with a two-storey house directly adjacent, and with a major sewer main running directly through the centre of the block, the site wasn’t ideal for building a large house. These issues were overcome by pushing the new building as close to the northern boundary as possible, and by constructing a major encasement of the sewer main and substantial piling to ensure that the sewer wasn’t affected by the new building. Natural light was introduced to the first floor via large sky-lights and high windows, with electric louvers for sun control. A 20,000L tank was installed to re-use waste water in the garden, whilst room design meant that there was quality cross-ventilation throughout the house.
The result was a comfortable, open style house with a large garden and garage that was also energy efficient. For this it was awarded the 2008 Waverley Council Civic Pride Award in Contemporary Design.
